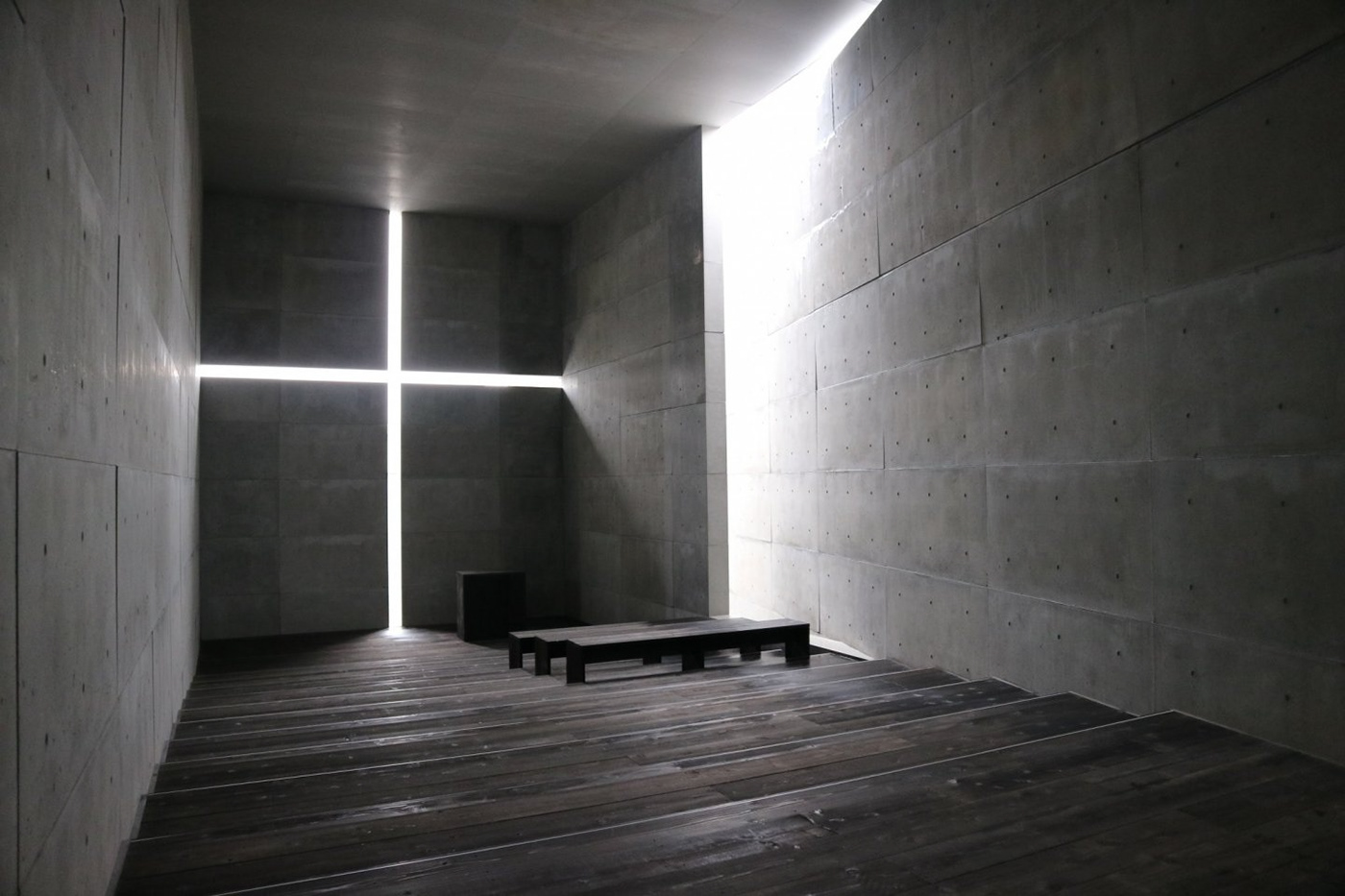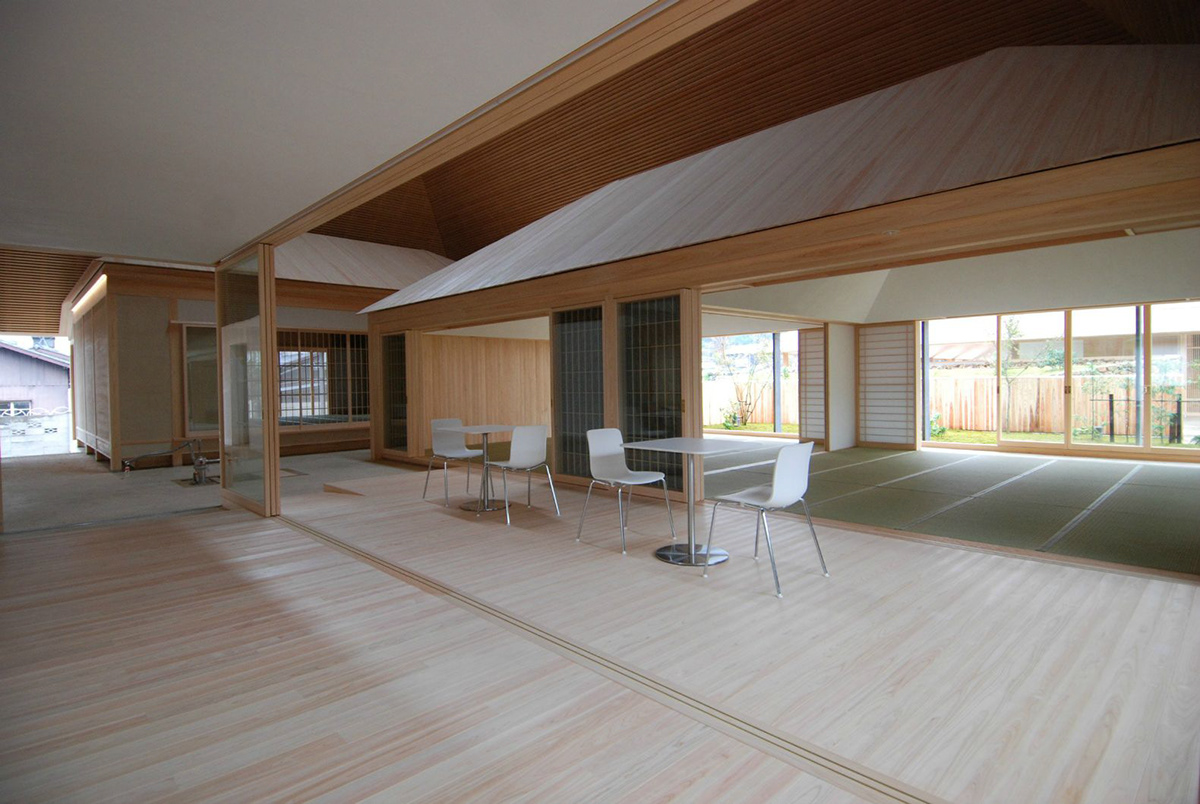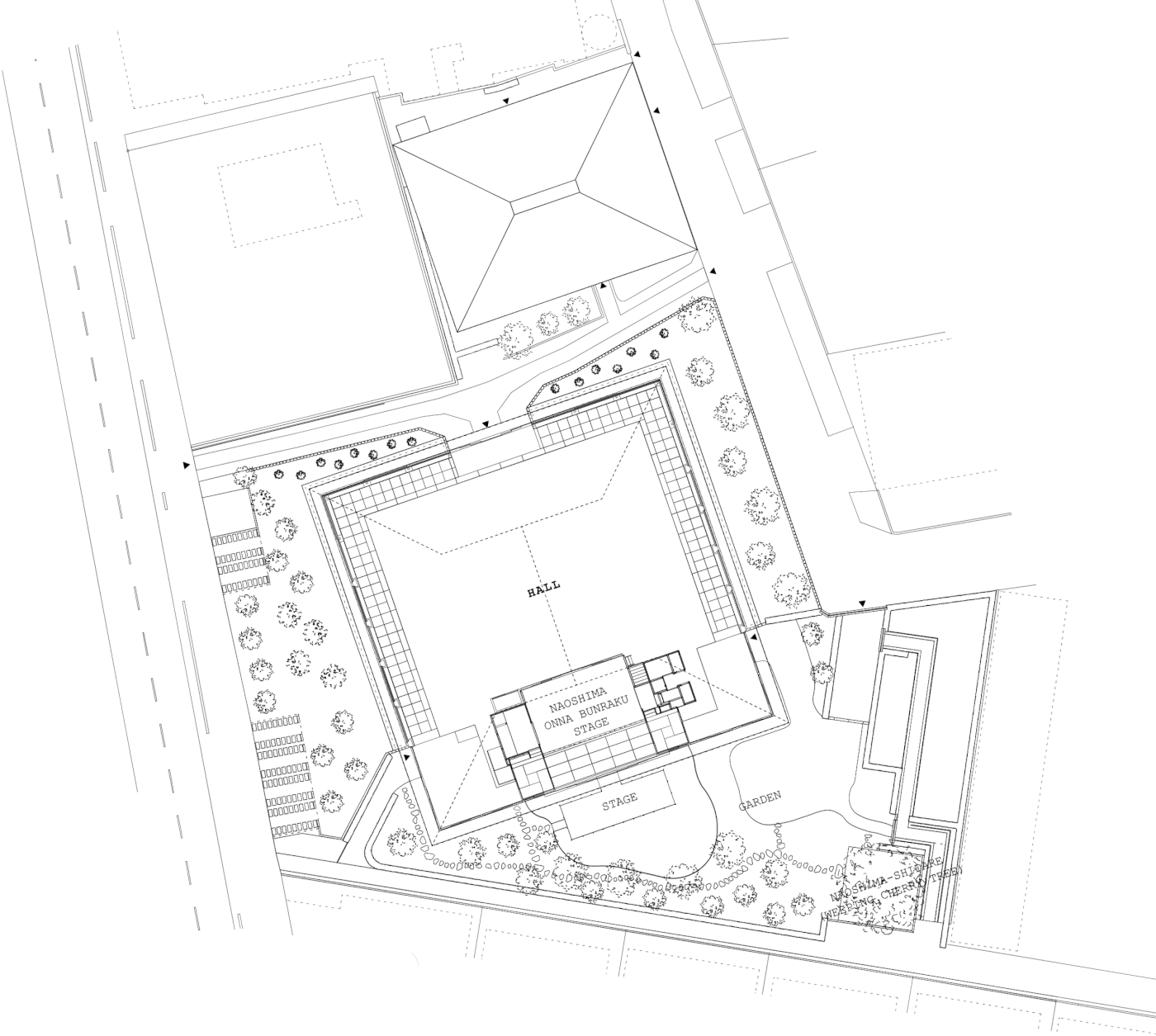
PROJECT 1 – NAOSHIMA HALL
Architect – Hiroshi Sambuichi
Client – Naoshima Municipality
Location – Naoshima Island, Kagawa Bezirk, Kagawa, Japan
About the Project
Hiroshi, having previously contributed to work on the Island, was approached by Soichiro Fukutake and asked to submit a proposal for a strategy for the future development of Naoshima Island. Hiroshi then embarked on a 2.5-year research project of the site and its surrounding environment. At the end of this the project first materialised in Naoshima Hall. Consisting of a community centre and a gymnasium for islanders and visitors to enjoy. The complex is one of the most recent additions to a series of notable buildings built on Naoshima island. Decades before, Socihiro Fukutake, a prolific philanthropist and patron of the arts began acquiring large portions of land on Naoshima Island. He envisioned a rebirth of the Island as a new form of Idealistic art reservation, fusing the beauty of the Island, the rich culture of the Islanders and his contemporary art mind. Initially, things began small with a couple of dilapidated traditional homes being gently transformed back to their former glory, art forms in their own right. Following this Tadao Ando, the prolific Japanese superstar architect, was commissioned to build museums and accommodation for the growing number of tourists visiting the Island every year.

Projects by Tadao Ando on the islandˆˇ

Since then an exclusive group of Japans best known architects have been commissioned for a variety of projects, tuning the Island into somewhat of a gallery of incredible pieces of architecture.

Sou Fujimoto’s Pavillion on the islandˆ
Naoshima hall was completed in 2015 and was built as a multistorey public facility for the residents of Naoshima and serves as a community centre for sport, recreation, local festivities and performing arts. The complex can also be rented out for seminars and tourists visiting the Island may also avail of its facilities. Its construction was intended to bring together the community and create a space where their rich culture could be expressed and kept alive (8).

The exterior of the gymnasium and the interior of the community centre

The Architect
Hiroshi Sambuichi was born in Hiroshima in 1968.He graduated with a degree in Architecture from Tokyo University of Science in 1992 and went on to work in Shin’ichi Ogawa Atelier from 1992-1996. In 1997 he founded his own firm, Sambuichi Architects and began lecturing in Yamaguchi University and Hiroshima Institute of Technology. Hiroshi understands the relationship between the earth, the sky and us in a very different way than most. The sun, the water and the wind to him are not elements but moving materials. The view that these are the integral building blocks of the architecture rather than elements the architecture must encounter is what sets him apart. When undertaking a new project Hiroshi will spend no less than 1 year studying the moving materials of the site, their patterns and behaviours through out the four seasons and the influence term study and reflection of the qualities of the moving materials that enables him to design with light with such skill. Sambuichi investigates the landscape’s seasonal climate and experiments with physical models on site over one to two years. The architecture thus emerges through these considerations. His works are rooted in the local environment and are manifestations of the skilful use of the moving powers of nature (9)(10).
The Location and Why the Light Conditions Are as They Are.
The Naoshima Hall complex consists of two buildings. The main gymnasium which is the notable example for light and the community centre. The main gymnasium, which is angled around 30° West of North and the community centre which is perpendicular to the gymnasium. Both have quite steep roofs at around 45° for the gymnasium and closer to 60° for the community centre. The site follows the orientation of the gymnasium building.

The site is bordered by low double story buildings on the east and southern sides, forest to the west and a four-storey building to the North. The site is in close proximity to the sea and is located on a hill beginning at the sea, with the North Eastern side of the site sloping down to meet the sea. During the summer solstice the light intensity is around 75000 – 85000lux and during winter it drops to around 45000lux. The sun angle max’s out at 78.89° in summer and 32.12° during winter. Temperature in the summer averages around 29°-21° and around 15° in winter. This is due to the latitude being 34.45 degrees which is close enough to the equator to insure fair weather year-round. The azimuth varies from 172° to 179° from summer to winter, placing the site orientation roughly on a N/S line with the sun’s peak. Weather is quite fair on the Island with mostly clear skies in the summer and partly cloudy/rainy conditions during the winter. Daylight hours vary from 9-14 hours from winter to summer. Due to the high sun angle in summer the site receives unobstructed direct sunlight with low amounts of diffuse light. The 75000-85000lux the site receives in the summer is ideal for colour rendering, bringing out the very best colour of all the materials and the surrounding greenery. The light has excellent hardness to it allowing for sharp lines and really accentuating the qualities of the materials used on the project. The buildings are orientated so they are inline with the middle of the suns path. Hiroshi after years of research discovered the town around the site is laid out in a grid pattern resembling a folding fan with houses oriented similarly with small north and south facing gardens. In keeping with this Hiroshi oriented the buildings on his site in the same way. The roof of the gymnasium is split into two parts. Where the first part ends and the second part begins a large triangular void is created. Deep enough to reflect large amounts of zenithal light into the main hall volume and long enough to block any direct sunlight getting into the hall.” The hall appears nestled between heaven and earth − the encompassing narrow band of windows at eye height giving a restricted view to the slender stems of the trees surrounding the hall and the vast, softly luminous white surface of the ceiling as an overcast sky. Onto this, the ambient light, which illuminates the hall in the day, faintly reflects the vivid colours of the sky outside and the almost fluorescent moss outside.

References
9. 6. Sambuichi Hiroshi [Internet]. Japanese Architects and Architecture in Japan. 2020 [cited 21 October 2020].
10. 7. [Internet]. Thedaylightaward.com. 2020 [cited 21 October 2020].
11. PD: 3D Sun-Path [Internet]. Andrewmarsh.com. 2020 [cited 22 October 2020]. Available from: http://andrewmarsh.com/apps/staging/sunpath3d.html
12. Naoshima weather [Internet]. accuweather. 2020 [cited 22 October 2020]. Available from: https://www.accuweather.com/en/jp/naoshima-cho/2333795/june-weather/2333795?year=2020
13. Google Maps [Internet]. Google Maps. 2020 [cited 22 October 2020]. Available from: https://www.google.com/maps/@34.4594115,133.9957839,367m/data=!3m1!1e3?hl=en-GB

